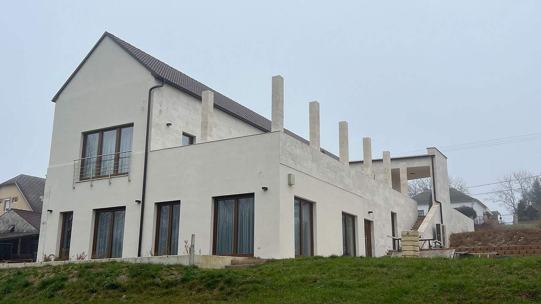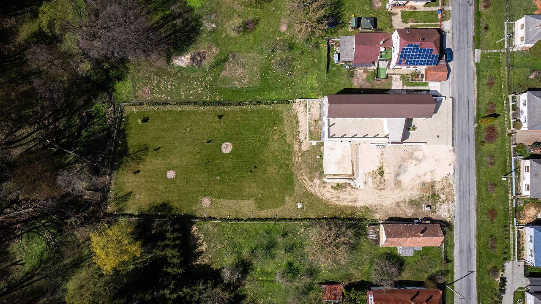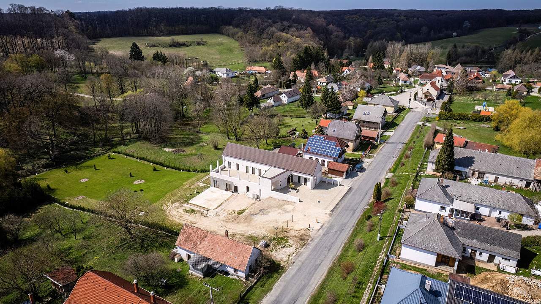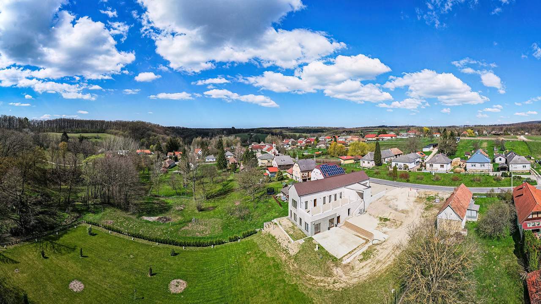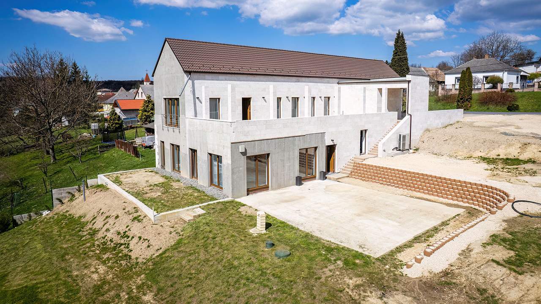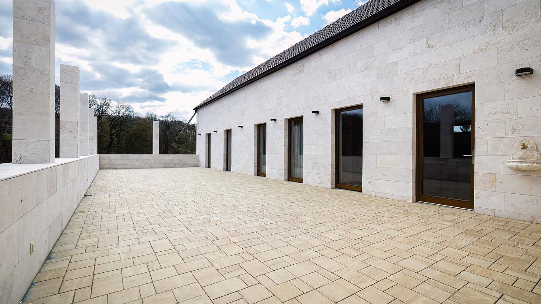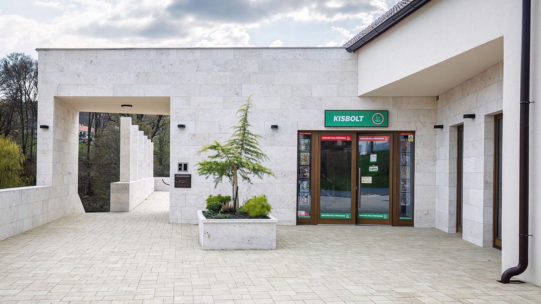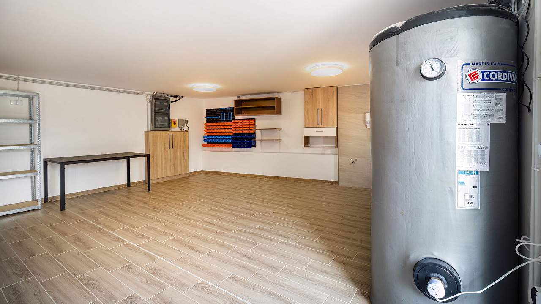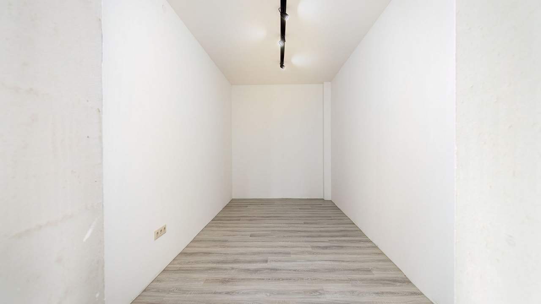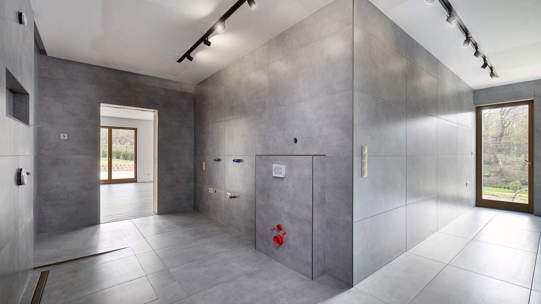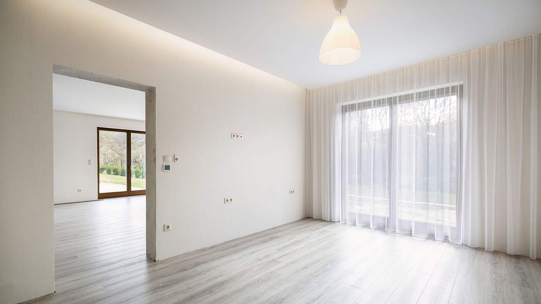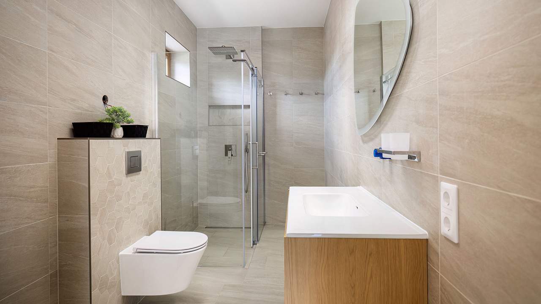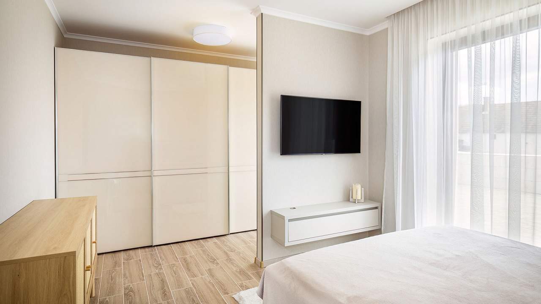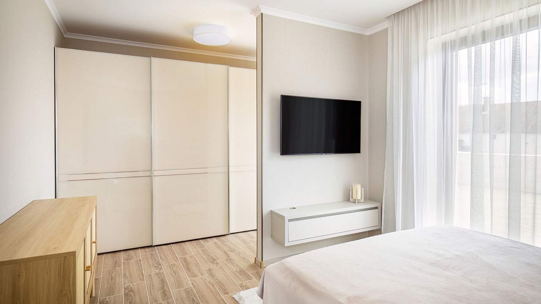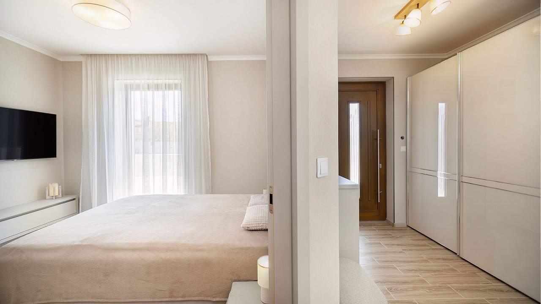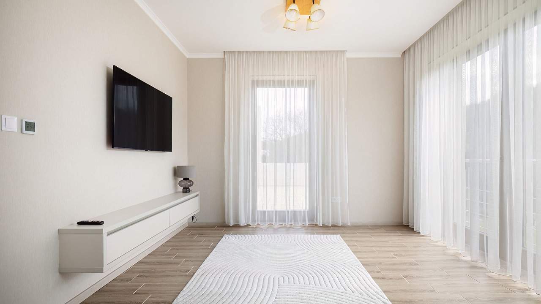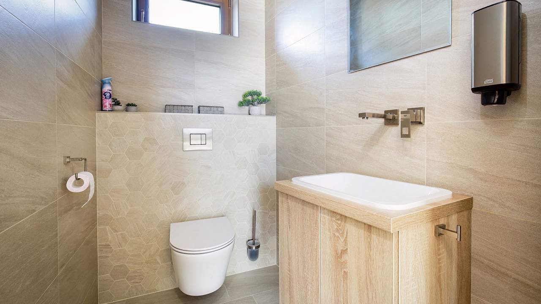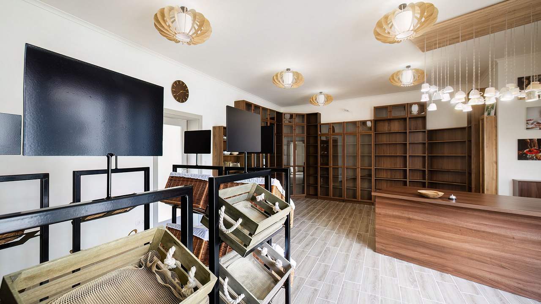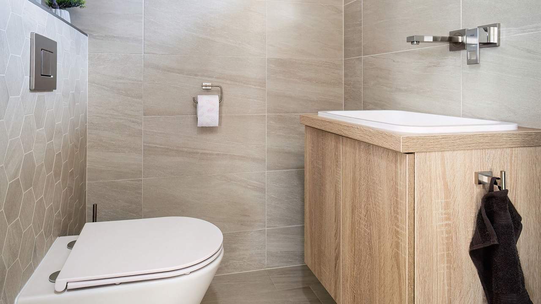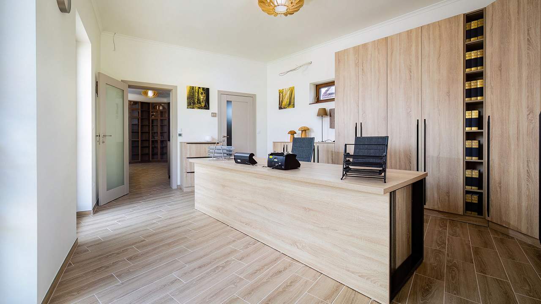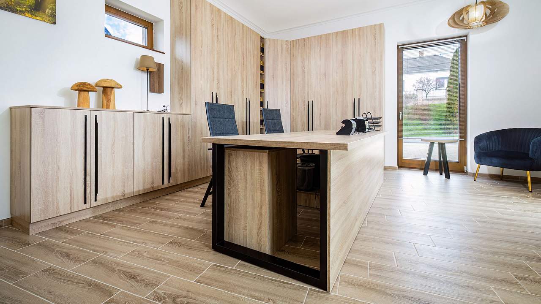| City: | Csehbánya |
| Price | 788 918 € |
| House area: | 330 m2 |
| Lot size: | 3886 m2 |
| Built: | 2025 |
| Floors: | 2 |
| Bedrooms: | 3 |
| Bathrooms: | 2 |
| Living rooms: | 2 |
| Kitchens: | 1 |
Exceptional-quality family home for sale, divided into three independent units – featuring bespoke design elements and premium craftsmanship.
We are delighted to present a uniquely crafted property designed with long-term durability and meticulous attention to detail. The estate consists of 330 m² of living space across three separate, private-entry units, set on a 3,886 m² fully landscaped double plot. Every aspect of the building reflects a commitment to quality, precision, and longevity.
Exterior Design & Premium Materials
The façade is clad in a custom-layered, uniquely colored limestone, for which nearly two years were required to source the full quantity needed for the building. The same premium limestone appears throughout the landscaped garden in the form of 22 hand-carved garden lights, crafted by a stonemasonry workshop and installed along the 3,200 m² of manicured outdoor space.
All outdoor areas – including the rear and street-facing sections, as well as the spacious terraces – are finished with Viastein Sempre Mistro 6 cm paving stones, offering lasting durability and an elegant aesthetic.
Outstanding Insulation & Building Engineering
Exceptional energy efficiency is ensured by high-grade insulation throughout the structure:
– 15–20 cm external wall insulation
– 30 cm attic insulation
– plasterboard suspended ceilings in every room with an additional 20 cm layer of rock wool
– above-average thick insulation beneath the underfloor heating system
Heating and cooling are provided by a Panasonic Aquarea heat pump (16 kW heating, 14 kW cooling) equipped with an ultra-silent outdoor unit. A 500-liter hot water tank, the full REHAU heating and plumbing system, plus a built-in water softening and purification system ensure maximum comfort and reliability.
Utilities, Installations & Technology
The property is equipped with three-phase electricity and 3×32 A capacity.
All preparations for a 24.5 kWp solar panel system have been completed up to the attic—only the installation of the panels remains.
Pre-installation for 5 air-conditioning units has been fully completed, as well as a comprehensive camera surveillance system, with cabling routed to every room and a designated rack and software cabinet prepared.
A 32-meter deep drilled well supplies the garden’s irrigation system, powered by a Hunter automatic watering solution. Additionally, the property includes a 5,000-liter biological wastewater treatment and drainage system, serving the lower level, while the upper level is connected to the municipal sewage network.
Interior Spaces & Living Units
Interior design reflects high-end quality and refined taste:
– all residential areas feature Italian Parato wallpaper,
– custom-made Árkossy furniture provides a premium ambience,
– installed sanitary ware consists exclusively of Grohe products.
The property consists of three separate units:
98.5 m² commercial space, originally designed to be easily converted into a residential unit with minimal effort,
61.5 m² private-entry apartment on the upper floor,
152.86 m² private-entry apartment on the lower floor.
All three units can be interconnected if desired, making this property ideal for multi-generational living, a home–business combination, or a versatile investment opportunity.
We are delighted to present a uniquely crafted property designed with long-term durability and meticulous attention to detail. The estate consists of 330 m² of living space across three separate, private-entry units, set on a 3,886 m² fully landscaped double plot. Every aspect of the building reflects a commitment to quality, precision, and longevity.
Exterior Design & Premium Materials
The façade is clad in a custom-layered, uniquely colored limestone, for which nearly two years were required to source the full quantity needed for the building. The same premium limestone appears throughout the landscaped garden in the form of 22 hand-carved garden lights, crafted by a stonemasonry workshop and installed along the 3,200 m² of manicured outdoor space.
All outdoor areas – including the rear and street-facing sections, as well as the spacious terraces – are finished with Viastein Sempre Mistro 6 cm paving stones, offering lasting durability and an elegant aesthetic.
Outstanding Insulation & Building Engineering
Exceptional energy efficiency is ensured by high-grade insulation throughout the structure:
– 15–20 cm external wall insulation
– 30 cm attic insulation
– plasterboard suspended ceilings in every room with an additional 20 cm layer of rock wool
– above-average thick insulation beneath the underfloor heating system
Heating and cooling are provided by a Panasonic Aquarea heat pump (16 kW heating, 14 kW cooling) equipped with an ultra-silent outdoor unit. A 500-liter hot water tank, the full REHAU heating and plumbing system, plus a built-in water softening and purification system ensure maximum comfort and reliability.
Utilities, Installations & Technology
The property is equipped with three-phase electricity and 3×32 A capacity.
All preparations for a 24.5 kWp solar panel system have been completed up to the attic—only the installation of the panels remains.
Pre-installation for 5 air-conditioning units has been fully completed, as well as a comprehensive camera surveillance system, with cabling routed to every room and a designated rack and software cabinet prepared.
A 32-meter deep drilled well supplies the garden’s irrigation system, powered by a Hunter automatic watering solution. Additionally, the property includes a 5,000-liter biological wastewater treatment and drainage system, serving the lower level, while the upper level is connected to the municipal sewage network.
Interior Spaces & Living Units
Interior design reflects high-end quality and refined taste:
– all residential areas feature Italian Parato wallpaper,
– custom-made Árkossy furniture provides a premium ambience,
– installed sanitary ware consists exclusively of Grohe products.
The property consists of three separate units:
98.5 m² commercial space, originally designed to be easily converted into a residential unit with minimal effort,
61.5 m² private-entry apartment on the upper floor,
152.86 m² private-entry apartment on the lower floor.
All three units can be interconnected if desired, making this property ideal for multi-generational living, a home–business combination, or a versatile investment opportunity.
Features
- 3 layered windows
- Air-water heat pump
- Commercial properties
- Electric shades
- Extra quality
- Floor heating
- New built property
- Shopping area nearby
Utilities
- Canalization connected
- Electricity connected
- Water pipeline connected
- Well
Extras
- Internet
- Irrigation system
- Other parking

