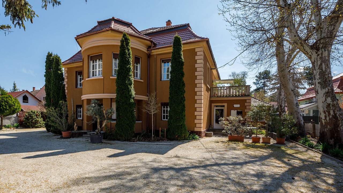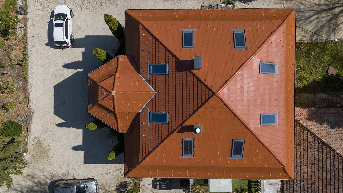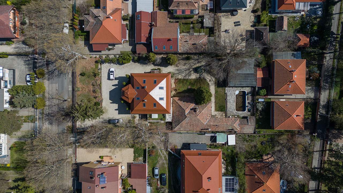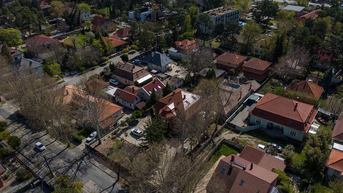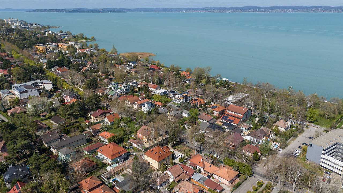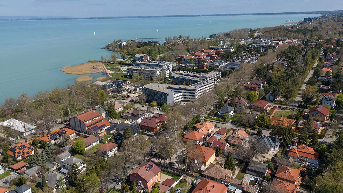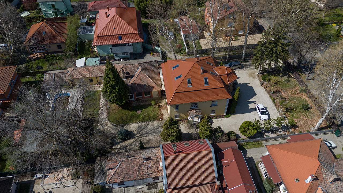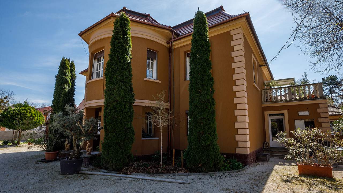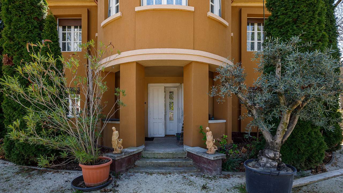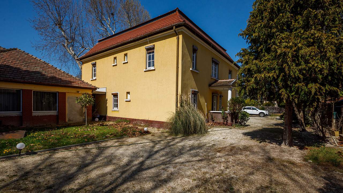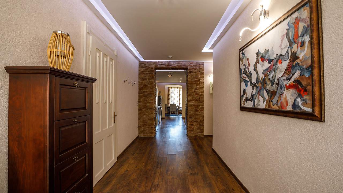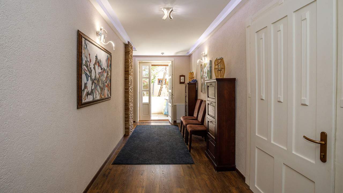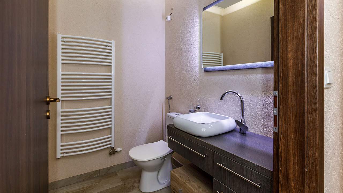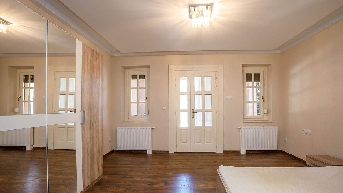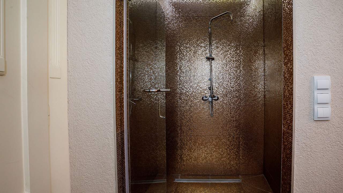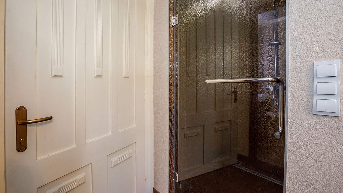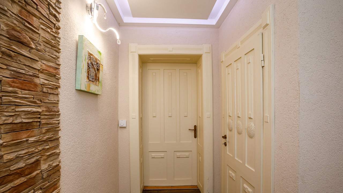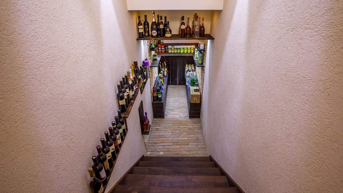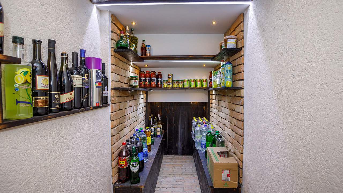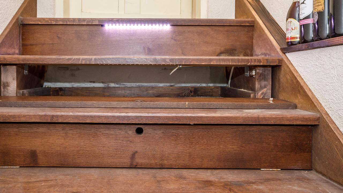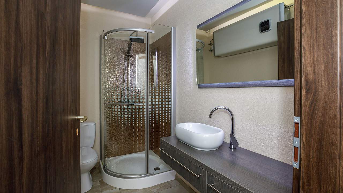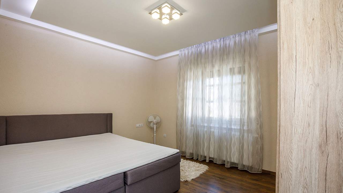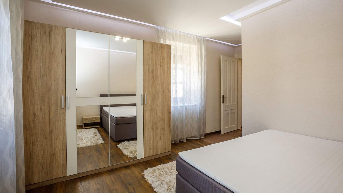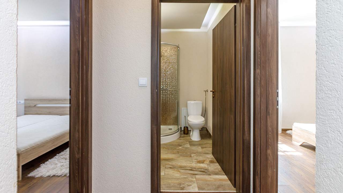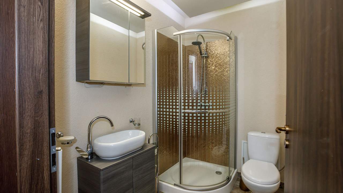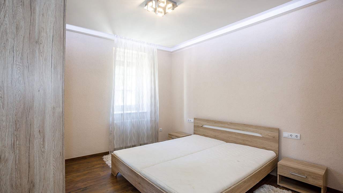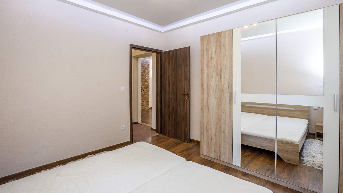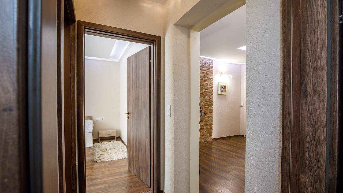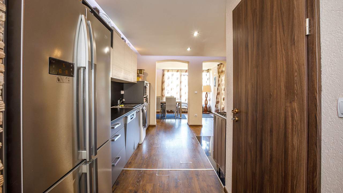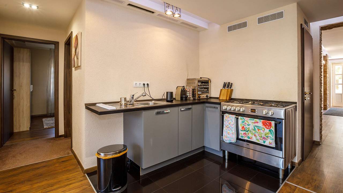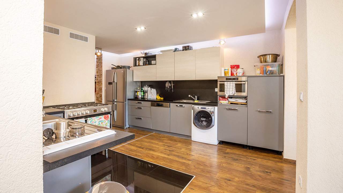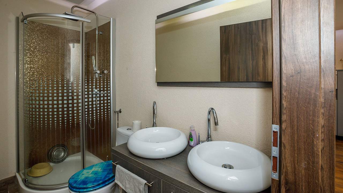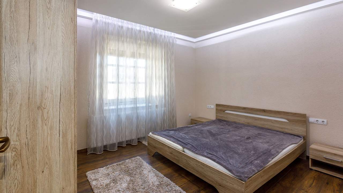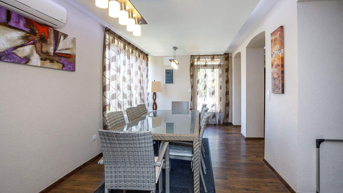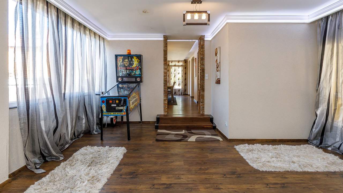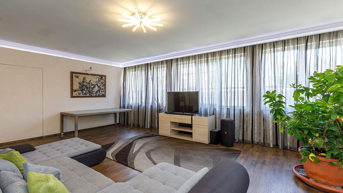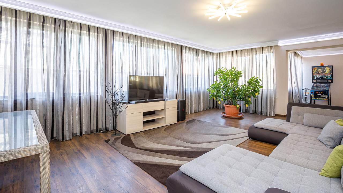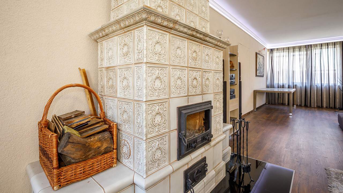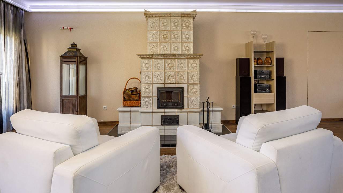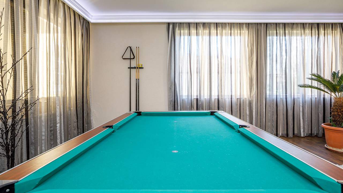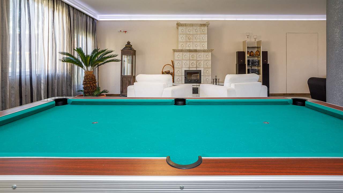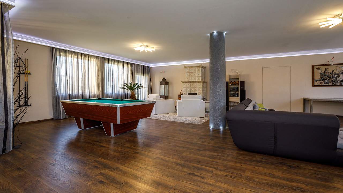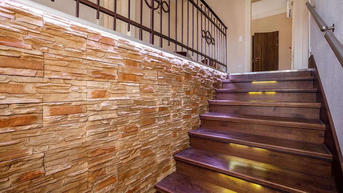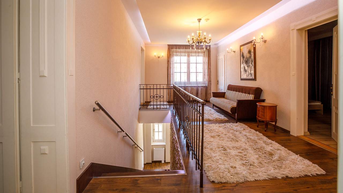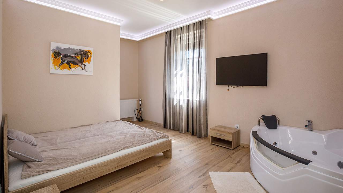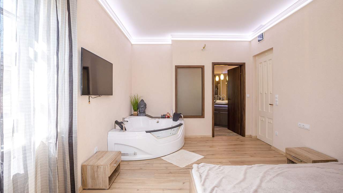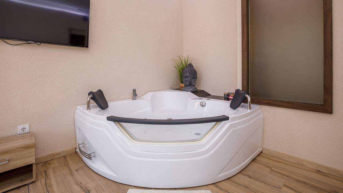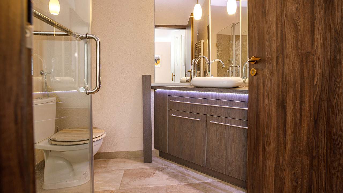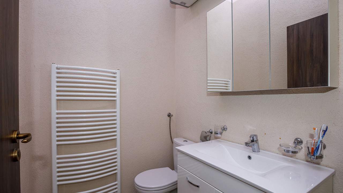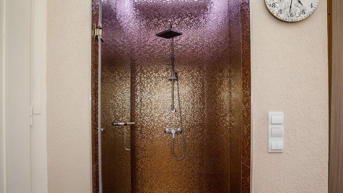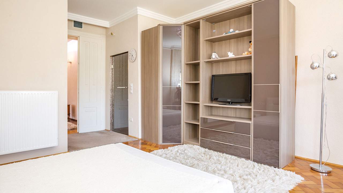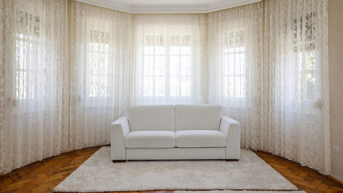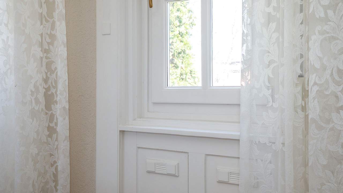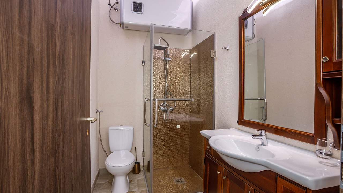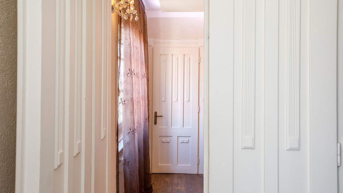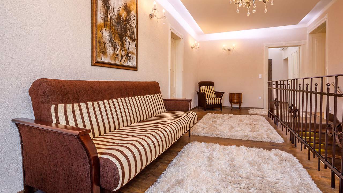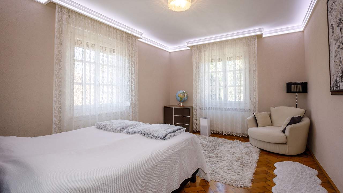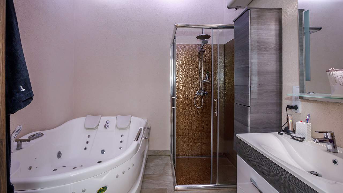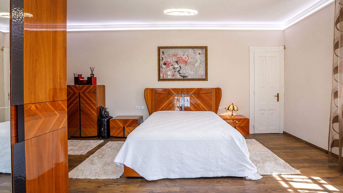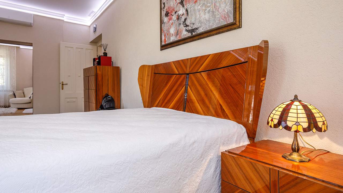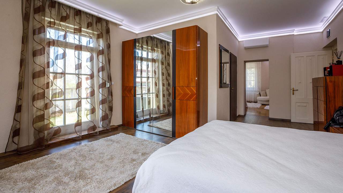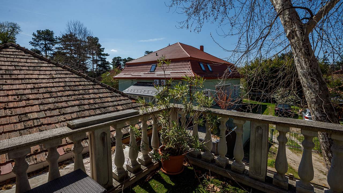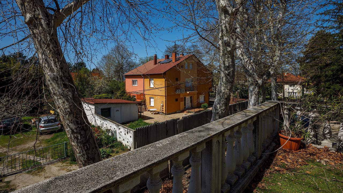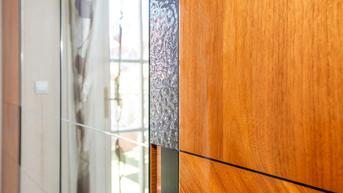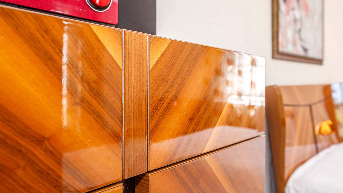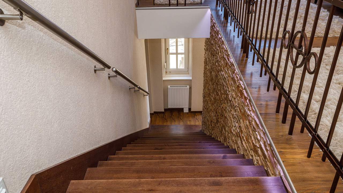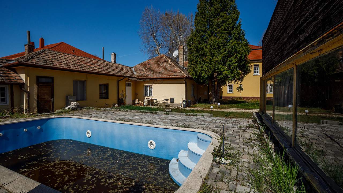| City: | Siófok |
| Price | Call us for price! |
| House area: | 998 m2 |
| Lot size: | 2056 m2 |
| Built: | 1837 |
| Floors: | 3 |
| Bedrooms: | 10 |
| Bathrooms: | 8 |
| Living rooms: | 1 |
| Kitchens: | 1 |
This stunning luxury villa of over 800 m² offers the perfect balance of comfort and elegance. Currently featuring six bedrooms and two separate suites, the property includes eight bathrooms, ensuring a comfortable and private lifestyle. The suite on the upper floor offers special intimacy with its own balcony.
Among the communal spaces, the nearly 40 m² kitchen and dining area is ideal for family gatherings. The impressive 120 m² living room, with its custom-designed fireplace, provides a cozy retreat, while the poker room offers great entertainment opportunities.
The attic, with a gross area of 180 m² and eight Velux skylights, provides a bright and versatile space. It is designed for a snooker and cinema room, adaptable to the new owner's preferences.
The house underwent comprehensive modernization in 2015. The multi-zone heating control ensures efficient energy use, with underfloor heating on the ground floor and radiators upstairs for maximum comfort. Air conditioning preparation is complete in all rooms, and the windows and parquet floors have been carefully renovated or replaced with modern solutions. The complete renewal of the electrical system and plumbing, as well as connection to the main sewer, was also part of the renovation.
The 2056 m² plot includes additional buildings, a swimming pool, and parking for 10-15 cars. The interior design of these buildings—whether for a relaxation area, conservatory, sauna, or solarium—depends on the new owner's vision. A drilled well provides water for irrigation and filling the pool.
The plot's five ancient plane trees and three ancient pines not only add natural beauty but also hold significant intrinsic value. Every element of the property exudes tranquility and luxury, offering a perfect home for the new owner.
Among the communal spaces, the nearly 40 m² kitchen and dining area is ideal for family gatherings. The impressive 120 m² living room, with its custom-designed fireplace, provides a cozy retreat, while the poker room offers great entertainment opportunities.
The attic, with a gross area of 180 m² and eight Velux skylights, provides a bright and versatile space. It is designed for a snooker and cinema room, adaptable to the new owner's preferences.
The house underwent comprehensive modernization in 2015. The multi-zone heating control ensures efficient energy use, with underfloor heating on the ground floor and radiators upstairs for maximum comfort. Air conditioning preparation is complete in all rooms, and the windows and parquet floors have been carefully renovated or replaced with modern solutions. The complete renewal of the electrical system and plumbing, as well as connection to the main sewer, was also part of the renovation.
The 2056 m² plot includes additional buildings, a swimming pool, and parking for 10-15 cars. The interior design of these buildings—whether for a relaxation area, conservatory, sauna, or solarium—depends on the new owner's vision. A drilled well provides water for irrigation and filling the pool.
The plot's five ancient plane trees and three ancient pines not only add natural beauty but also hold significant intrinsic value. Every element of the property exudes tranquility and luxury, offering a perfect home for the new owner.
Features
- Balaton property
- Floor heating
- Near lake
- Shopping area nearby
- Thermal bath bearby
- Traditional property
- Villa
- Yacht Club nearby
Utilities
- Canalization connected
- Electricity connected
- Gas connected
- Water pipeline connected
Extras
- Internet
- Other parking
- Tiled stove
From Spa Héviz:
92 km, 62 min.

