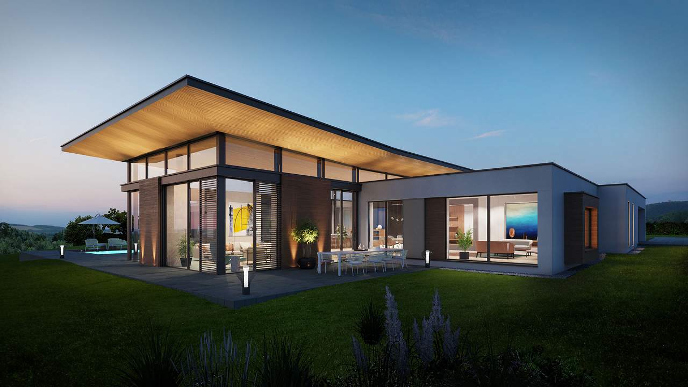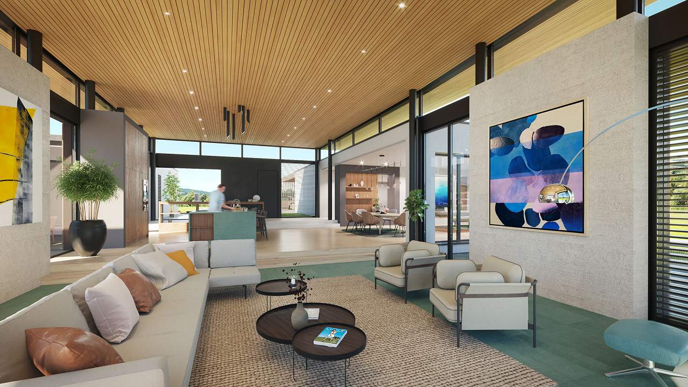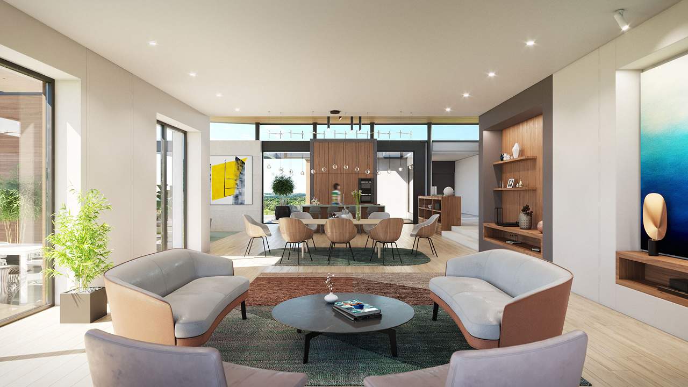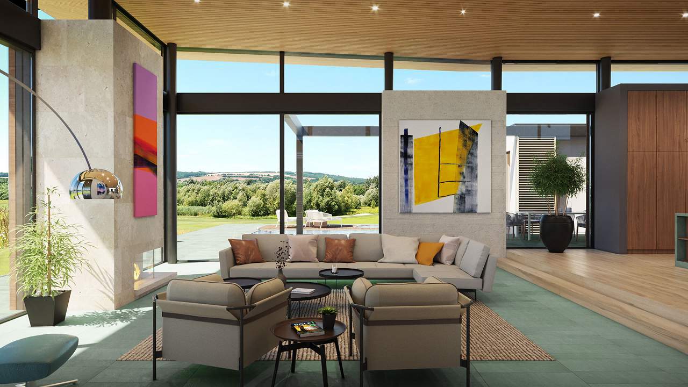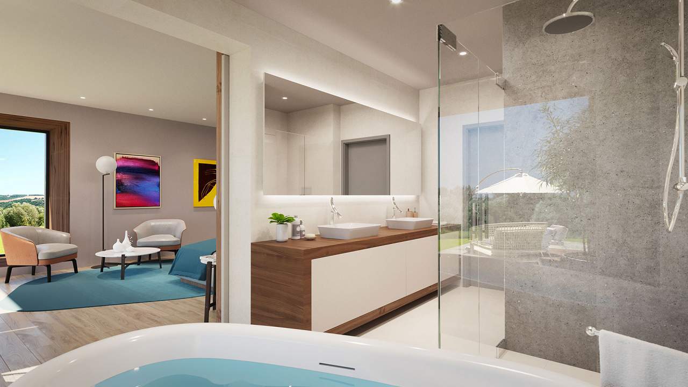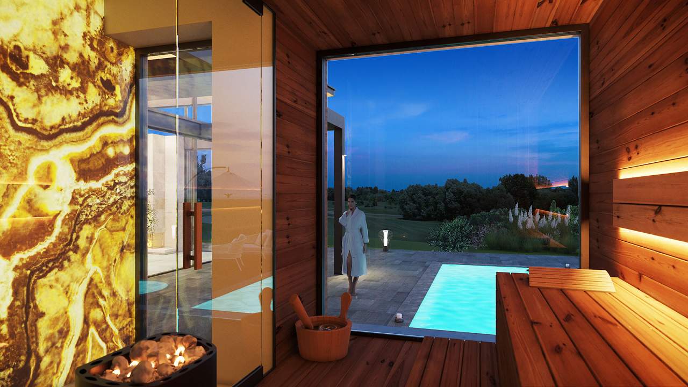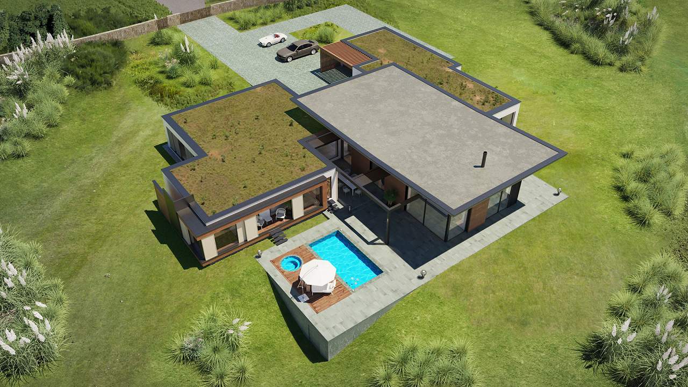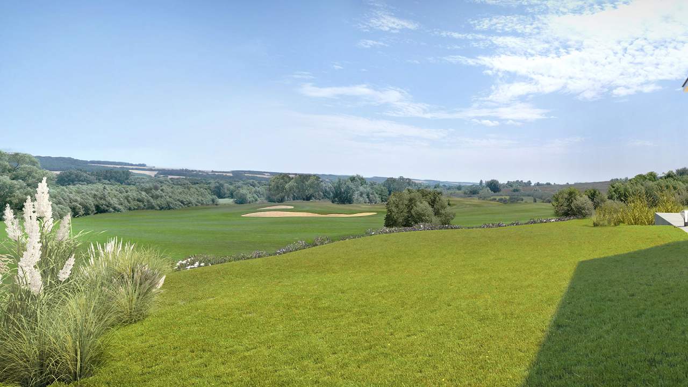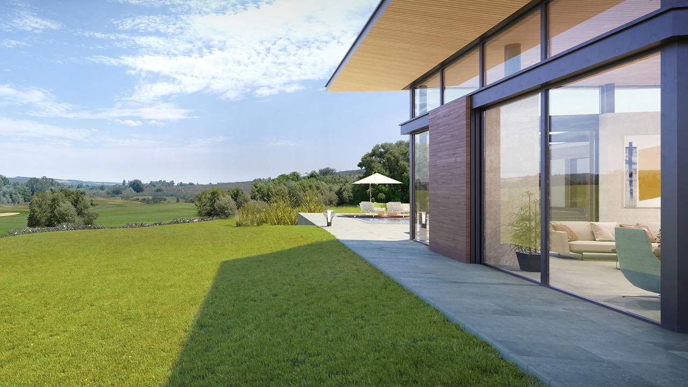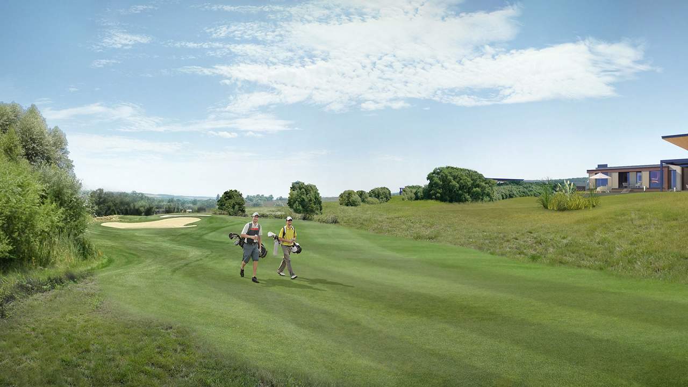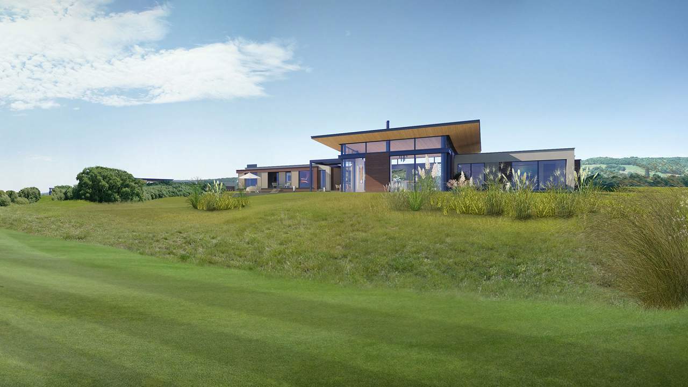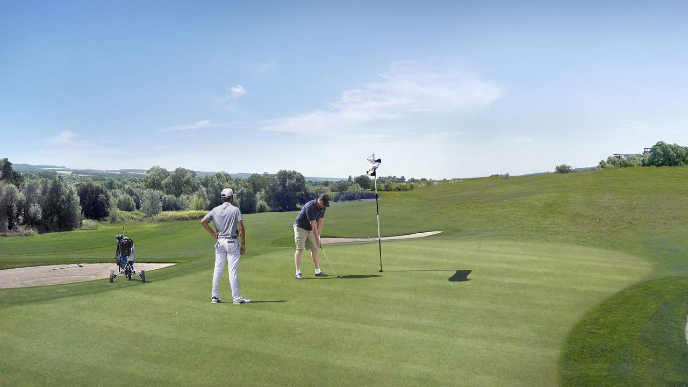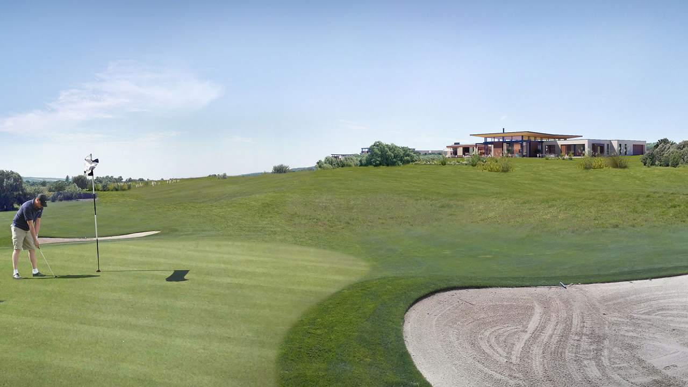| Ort: | ZalaSprings |
| Preis | 2 695 000 € |
| Wohnfläche: | 490 m2 |
| Grundfläche: | 1500 m2 |
| Stockwerke: | 1 |
| Schlafzimmer: | 3 |
| Badezimmer: | 3 |
| Wohnzimmer: | 1 |
| Küche: | 1 |
Zala Springs Golf Resort Luxus Villa
Vorstellung des Architekten:
Nóra Demeter wurde in den USA geboren und ist dort aufgewachsen.
Sie schließ ihr BA und MA Studium in Architektur an der U.C. Berkeley und Yale University ab. Sie arbeitet seit 1993 in Ungarn, begann in der britischen Praxis Fitzroy-Robinson International und wurde 1998 Gründungspartnerin von Zoboki-Demeter and Associates. Das bedeutendste Projekt des Unternehmens ist der Palast der Künste in Budapest, der sich zu einer der führenden Einrichtungen für Darstellungen von Künsten in der Region entwickelte.
Nora Demeter gründete 2014 ihre eigene Praxis, das Demeter Design Studio. Das Demeter Design Studio ist ein Architekturbüro mit internationaler Erfahrung, das von großen Gebäuden bis hin zu kundenspezifischen Innenräumen reicht. Der Schwerpunkt der Arbeit liegt auf der Qualität des Designs und liefert elegante und dennoch dynamische Lösungen, die die menschliche Dimension während des gesamten Designprozesses berücksichtigen.
Ort
Zala Springs ist eines der führenden Golfresorts in Europa, eingebettet in die magische Landschaft von Zala in Ungarn, in der Nähe vom Plattensee. Die Kraft der Landschaft gepaart mit erstklassigem Golferlebnis macht es zu einem der Top-Golfziele des Kontinents. Zala Springs bietet eine Reihe von Dienstleistungen und Angeboten, die über das Golferlebnis hinausgehen. Das Klubhaus mit gehobener Küche und das Resort- Spa ergänzen das Golferlebnis.
Die Villa ist auf einem sanften Hügel gegenüber dem Klubhaus geplant und bietet somit einen weiten Blick auf die Landschaft und auf Loch 18.
Die Villa wurde als majestätisches Zuhause konzipiert und bietet eine Vielzahl von Räumen, die aus drei Hauptteilen bestehen. Einen zentralen Teil, der einen großzügigen Raum für das Zusammenleben bietet. Hier bekommt auch das Wohnzimmer und die dazugehörige offene Küche Ihren Platz. Wenn wir vom zentralen Bereich nach links gehen, erreichen wir den zweiten Flügel, in dem sich der Speisesaal, der Klubraum und die Serviceräume befinden. Im dritten Teil des Anwesens befinden sich eine Suite mit einem Schlafzimmer und zwei Gästezimmer jeweils mit einem separaten Bad.
Neben der Terrasse und dem Panoramapool ist auch eine private Sauna mit herrlichen Blick auf den Golfplatz geplant.
Das majestätische, luftig gestaltete Dach vermittelt das Gefühl, als würde das gesamte Gebäude über dem Golfplatz schweben. Die Gründächer in den unteren Einheiten erzeugen ein Bild von Nähe zur umliegenden Landschaft und Natur.
Der Plan wurde als elegantes, rationales Grundriss konzipiert, gepaart mit edlen Räumen und das Gefühl der Größe, das durch die vielfältigen Ausblicke auf den Golfplatz und die Landschaft entsteht. Die Verwendung natürlicher Materialien ermöglicht unscharfe Grenzen zwischen Innen und Außen.
Das Haus bietet großartige Gemeinschaftsräume und lässt die privaten Räume getrennt erscheinen. Die Villa bietet Platz für ein oder zwei Personen und bietet gleichzeitig ein komfortables Interieur für bis 8 Personen.
Der Eingang ist elegant und diskret, so dass die Straße optisch getrennt werden kann. Eine starke visuelle Achse zieht den Besucher zum Haupteingang, umgeben von einer weichen Landschaft und der Spiegelung von Wasser in einem flachen Pool entlang des Hauses.
Das majestätische, luftig gestaltete Dach vermittelt das Gefühl, als würde das gesamte Gebäude über dem Golfplatz schweben. Die Gründächer in den unteren Einheiten erzeugen ein Bild von Nähe zur umliegenden Landschaft und Natur.
Die Holzdecke bietet eine starke Verbindung zwischen dem Wohnzimmer und den wichtigsten öffentlichen Bereichen des Hauses. Das Wohnzimmer bietet einen Panoramablick nach außen, die mit Stein verkleideten Wände des Kamins und die Stirnwände. Die oberen Fenster sorgen für gefiltertes Licht. Der Raum ist gleichzeitig großartig und intim.
Neben dem Wohnzimmer befindet sich eine Terrasse und ein Poolbereich. Durch die vielfältigen Außenbeschattungssysteme kann ein externes Wohnzimmer geschaffen werden, das vor Wind und Sonne geschützt ist. Die Verwendung eines Steinbodens verschmilzt die Schwelle zwischen außen und innen.
Als kleine Trennung vom Hauptwohnbereich wurde ein kleiner Arbeitsklubraum entworfen, der auch als optionaler Gästebereich dienen kann.
Die Hauptschlafzimmer-Suite verfügt über einen eigenen Loggia- und Terrassenbereich sowie ein exklusives Badezimmer. Die gesamte Suite genießt Größe und
Privatsphäre mit weitem Blick auf den Golfplatz.
Das Hauptschlafzimmer verfügt über eine geschützte Loggia, die einen Außenbereich mit etwas Schutz bietet. Dieser Bereich befindet sich neben das Schwimmbad und den Jacuzzi und verfügt über eine eigene Terrasse. Das Hauptschlafzimmer ist modern gestaltet.
Wie vom Platz ausgesehen, lässt das helle Holzdach die Villa sowohl großartig als auch bescheiden erscheinen. Der Poolbereich befindet sich auf einem Sockel und schwebt über dem Platz.
Der Sauna-Wellness-Bereich bietet einen Blick nach draußen und ist gleichzeitig ein intimer Raum. Der eigene Sauna-, Schwimmbad-, und Jacuzzi Bereich bietet ein volles Wellness-Erlebnis.
Vorstellung des Architekten:
Nóra Demeter wurde in den USA geboren und ist dort aufgewachsen.
Sie schließ ihr BA und MA Studium in Architektur an der U.C. Berkeley und Yale University ab. Sie arbeitet seit 1993 in Ungarn, begann in der britischen Praxis Fitzroy-Robinson International und wurde 1998 Gründungspartnerin von Zoboki-Demeter and Associates. Das bedeutendste Projekt des Unternehmens ist der Palast der Künste in Budapest, der sich zu einer der führenden Einrichtungen für Darstellungen von Künsten in der Region entwickelte.
Nora Demeter gründete 2014 ihre eigene Praxis, das Demeter Design Studio. Das Demeter Design Studio ist ein Architekturbüro mit internationaler Erfahrung, das von großen Gebäuden bis hin zu kundenspezifischen Innenräumen reicht. Der Schwerpunkt der Arbeit liegt auf der Qualität des Designs und liefert elegante und dennoch dynamische Lösungen, die die menschliche Dimension während des gesamten Designprozesses berücksichtigen.
Ort
Zala Springs ist eines der führenden Golfresorts in Europa, eingebettet in die magische Landschaft von Zala in Ungarn, in der Nähe vom Plattensee. Die Kraft der Landschaft gepaart mit erstklassigem Golferlebnis macht es zu einem der Top-Golfziele des Kontinents. Zala Springs bietet eine Reihe von Dienstleistungen und Angeboten, die über das Golferlebnis hinausgehen. Das Klubhaus mit gehobener Küche und das Resort- Spa ergänzen das Golferlebnis.
Die Villa ist auf einem sanften Hügel gegenüber dem Klubhaus geplant und bietet somit einen weiten Blick auf die Landschaft und auf Loch 18.
Die Villa wurde als majestätisches Zuhause konzipiert und bietet eine Vielzahl von Räumen, die aus drei Hauptteilen bestehen. Einen zentralen Teil, der einen großzügigen Raum für das Zusammenleben bietet. Hier bekommt auch das Wohnzimmer und die dazugehörige offene Küche Ihren Platz. Wenn wir vom zentralen Bereich nach links gehen, erreichen wir den zweiten Flügel, in dem sich der Speisesaal, der Klubraum und die Serviceräume befinden. Im dritten Teil des Anwesens befinden sich eine Suite mit einem Schlafzimmer und zwei Gästezimmer jeweils mit einem separaten Bad.
Neben der Terrasse und dem Panoramapool ist auch eine private Sauna mit herrlichen Blick auf den Golfplatz geplant.
Das majestätische, luftig gestaltete Dach vermittelt das Gefühl, als würde das gesamte Gebäude über dem Golfplatz schweben. Die Gründächer in den unteren Einheiten erzeugen ein Bild von Nähe zur umliegenden Landschaft und Natur.
Der Plan wurde als elegantes, rationales Grundriss konzipiert, gepaart mit edlen Räumen und das Gefühl der Größe, das durch die vielfältigen Ausblicke auf den Golfplatz und die Landschaft entsteht. Die Verwendung natürlicher Materialien ermöglicht unscharfe Grenzen zwischen Innen und Außen.
Das Haus bietet großartige Gemeinschaftsräume und lässt die privaten Räume getrennt erscheinen. Die Villa bietet Platz für ein oder zwei Personen und bietet gleichzeitig ein komfortables Interieur für bis 8 Personen.
Der Eingang ist elegant und diskret, so dass die Straße optisch getrennt werden kann. Eine starke visuelle Achse zieht den Besucher zum Haupteingang, umgeben von einer weichen Landschaft und der Spiegelung von Wasser in einem flachen Pool entlang des Hauses.
Das majestätische, luftig gestaltete Dach vermittelt das Gefühl, als würde das gesamte Gebäude über dem Golfplatz schweben. Die Gründächer in den unteren Einheiten erzeugen ein Bild von Nähe zur umliegenden Landschaft und Natur.
Die Holzdecke bietet eine starke Verbindung zwischen dem Wohnzimmer und den wichtigsten öffentlichen Bereichen des Hauses. Das Wohnzimmer bietet einen Panoramablick nach außen, die mit Stein verkleideten Wände des Kamins und die Stirnwände. Die oberen Fenster sorgen für gefiltertes Licht. Der Raum ist gleichzeitig großartig und intim.
Neben dem Wohnzimmer befindet sich eine Terrasse und ein Poolbereich. Durch die vielfältigen Außenbeschattungssysteme kann ein externes Wohnzimmer geschaffen werden, das vor Wind und Sonne geschützt ist. Die Verwendung eines Steinbodens verschmilzt die Schwelle zwischen außen und innen.
Als kleine Trennung vom Hauptwohnbereich wurde ein kleiner Arbeitsklubraum entworfen, der auch als optionaler Gästebereich dienen kann.
Die Hauptschlafzimmer-Suite verfügt über einen eigenen Loggia- und Terrassenbereich sowie ein exklusives Badezimmer. Die gesamte Suite genießt Größe und
Privatsphäre mit weitem Blick auf den Golfplatz.
Das Hauptschlafzimmer verfügt über eine geschützte Loggia, die einen Außenbereich mit etwas Schutz bietet. Dieser Bereich befindet sich neben das Schwimmbad und den Jacuzzi und verfügt über eine eigene Terrasse. Das Hauptschlafzimmer ist modern gestaltet.
Wie vom Platz ausgesehen, lässt das helle Holzdach die Villa sowohl großartig als auch bescheiden erscheinen. Der Poolbereich befindet sich auf einem Sockel und schwebt über dem Platz.
Der Sauna-Wellness-Bereich bietet einen Blick nach draußen und ist gleichzeitig ein intimer Raum. Der eigene Sauna-, Schwimmbad-, und Jacuzzi Bereich bietet ein volles Wellness-Erlebnis.
Besonderheiten
- 3-lagige Fenster
- Aussicht
- Doppelgarage
- Einkaufszentrum in der Nähe
- Erstklassige Qualität
- Finnische Sauna
- Geschäftliche Investition
- Golfplatz in der Nähe
- Neue Immobilien
- See in der Nähe
- Thermalbad in der Nähe
- Villa
Anschlüsse
- Geothermische Heizung
- Kanalisation onsite
- Stromanschluss onsite
- Trinkwasserleitung onsite
Extras
- Garage
- Internet
- Kabelfernseher
- Klimaanlage
- Parkplatz
- Telefon
Entfernung von Balaton:
10 km, 12 min.
Entfernung von Hévíz:
10 km, 12 min.

